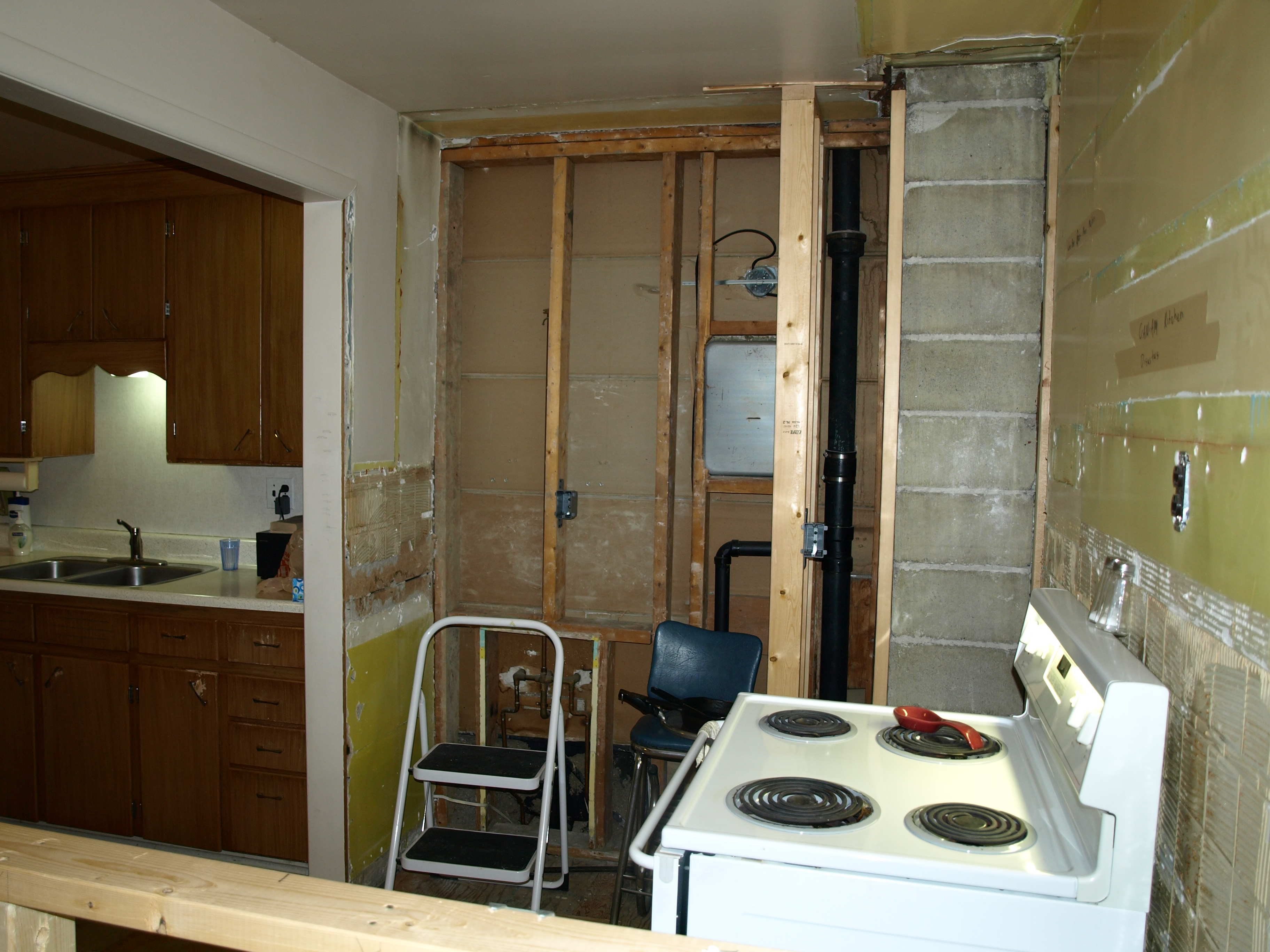
20091022
Wreckage in process
|
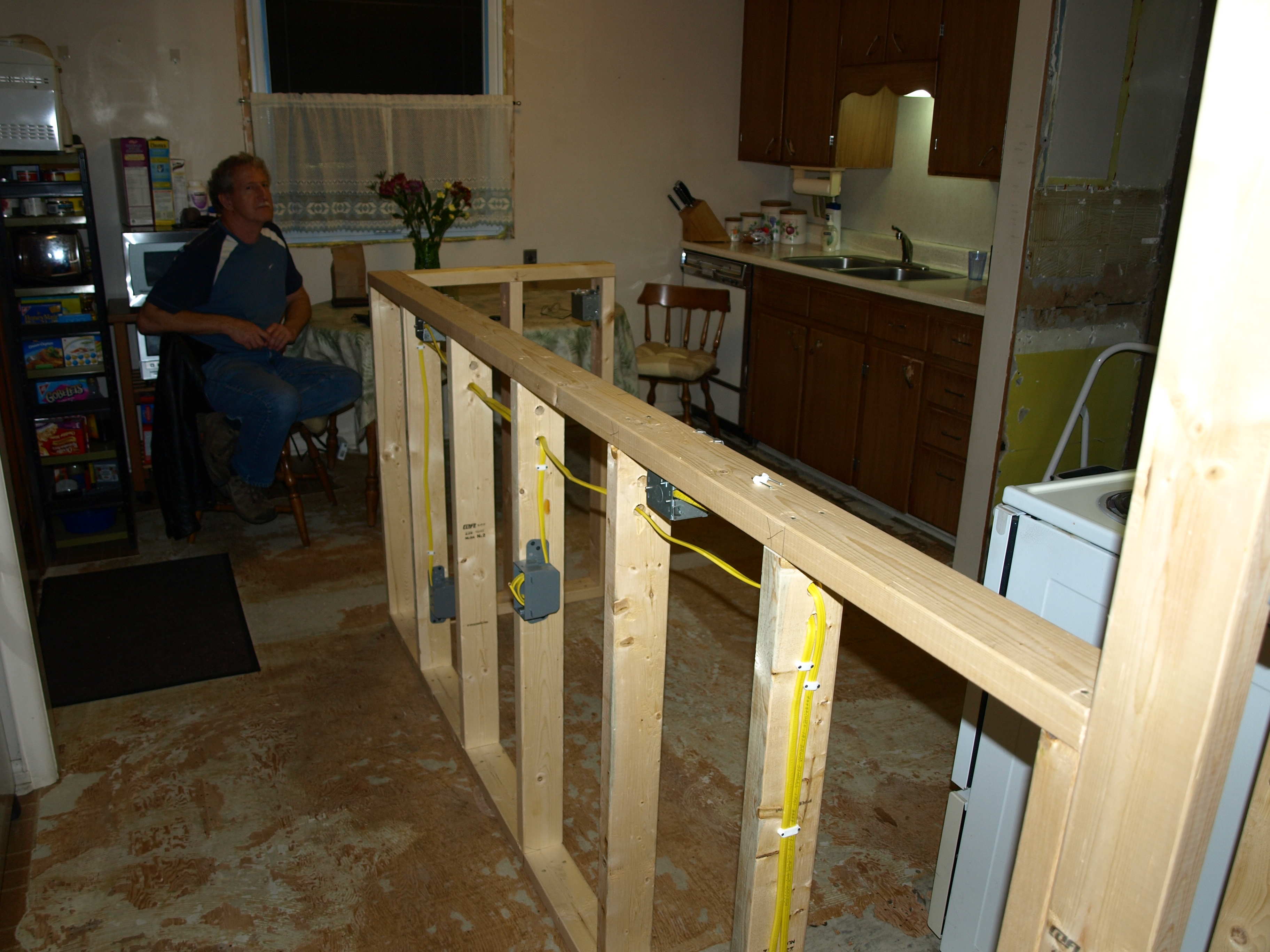
New half wall, wholly
tired Dennis, wiring by
Bradley
|
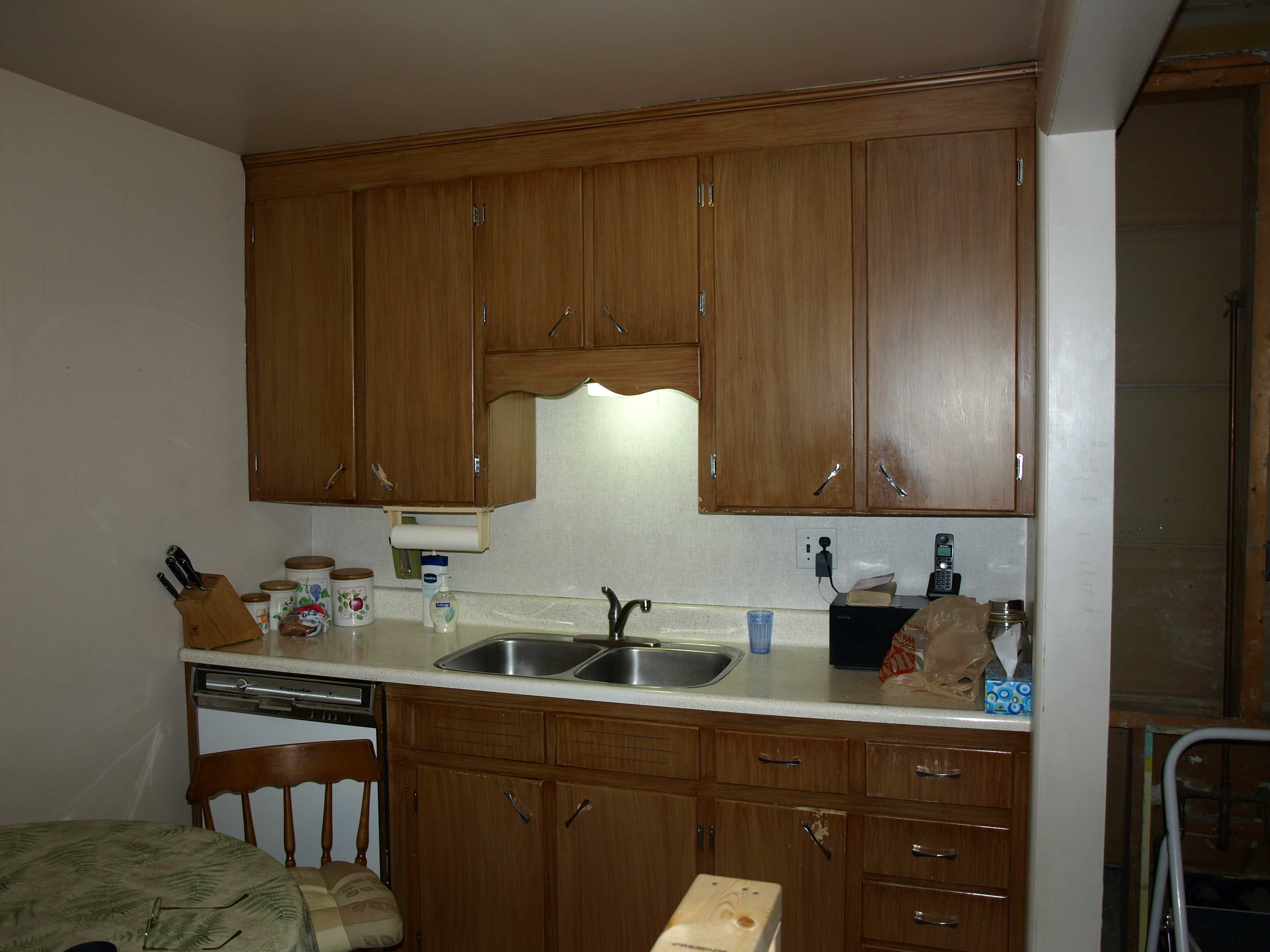
Original Design
|
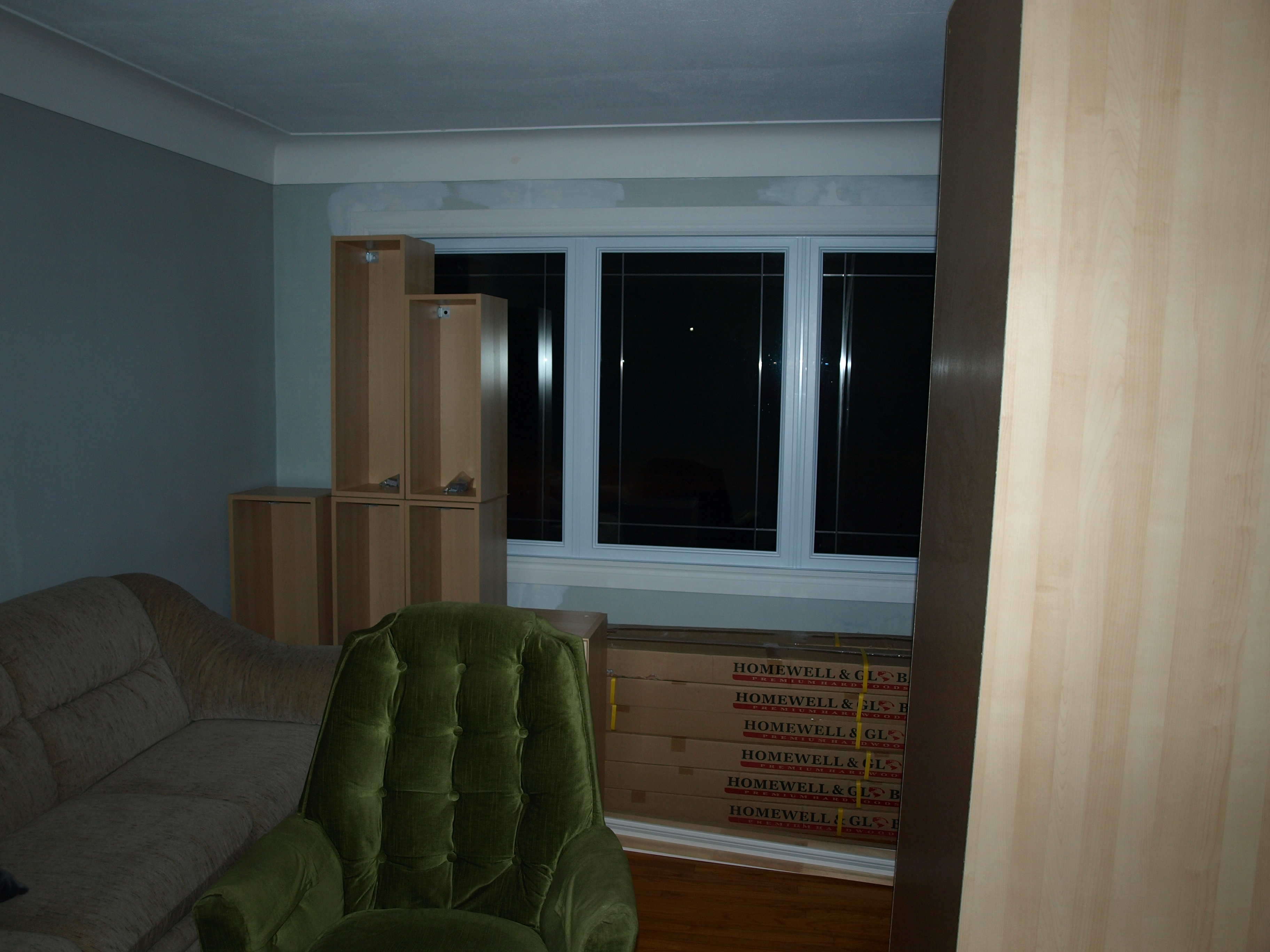
Front room aka
Ikea central
|
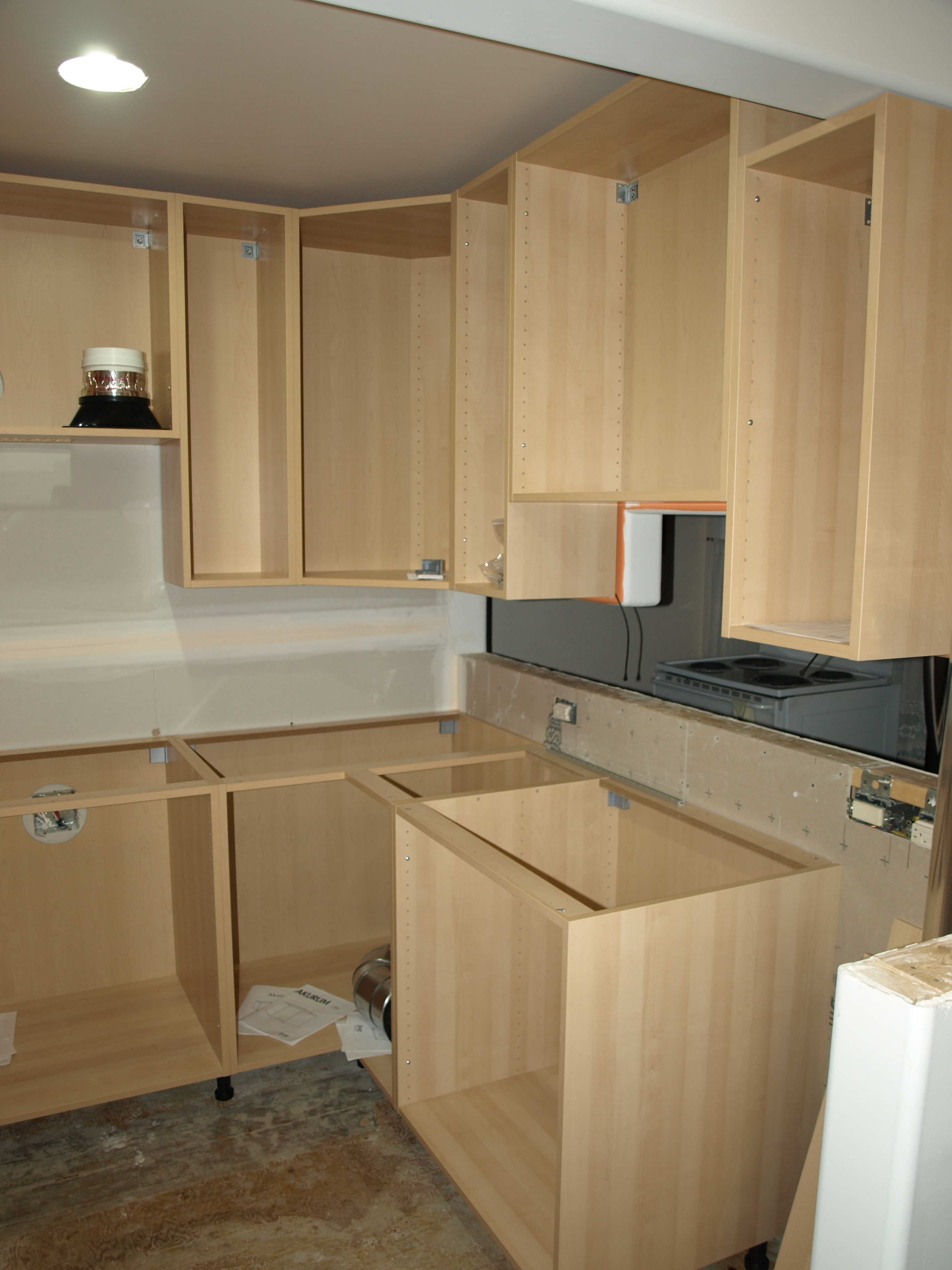
Dec 23, 2009
Cabinets in (sort of)
|
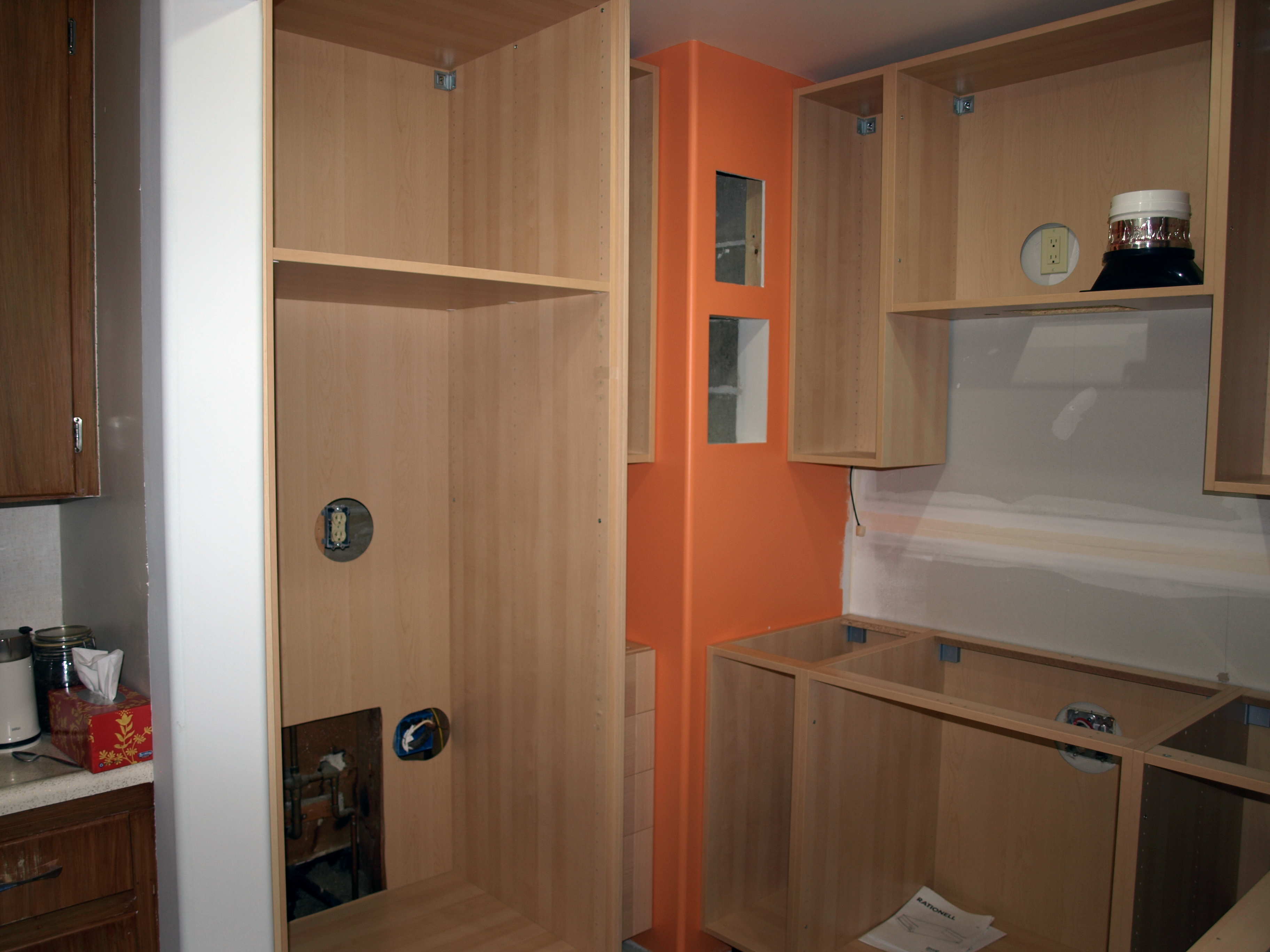 |
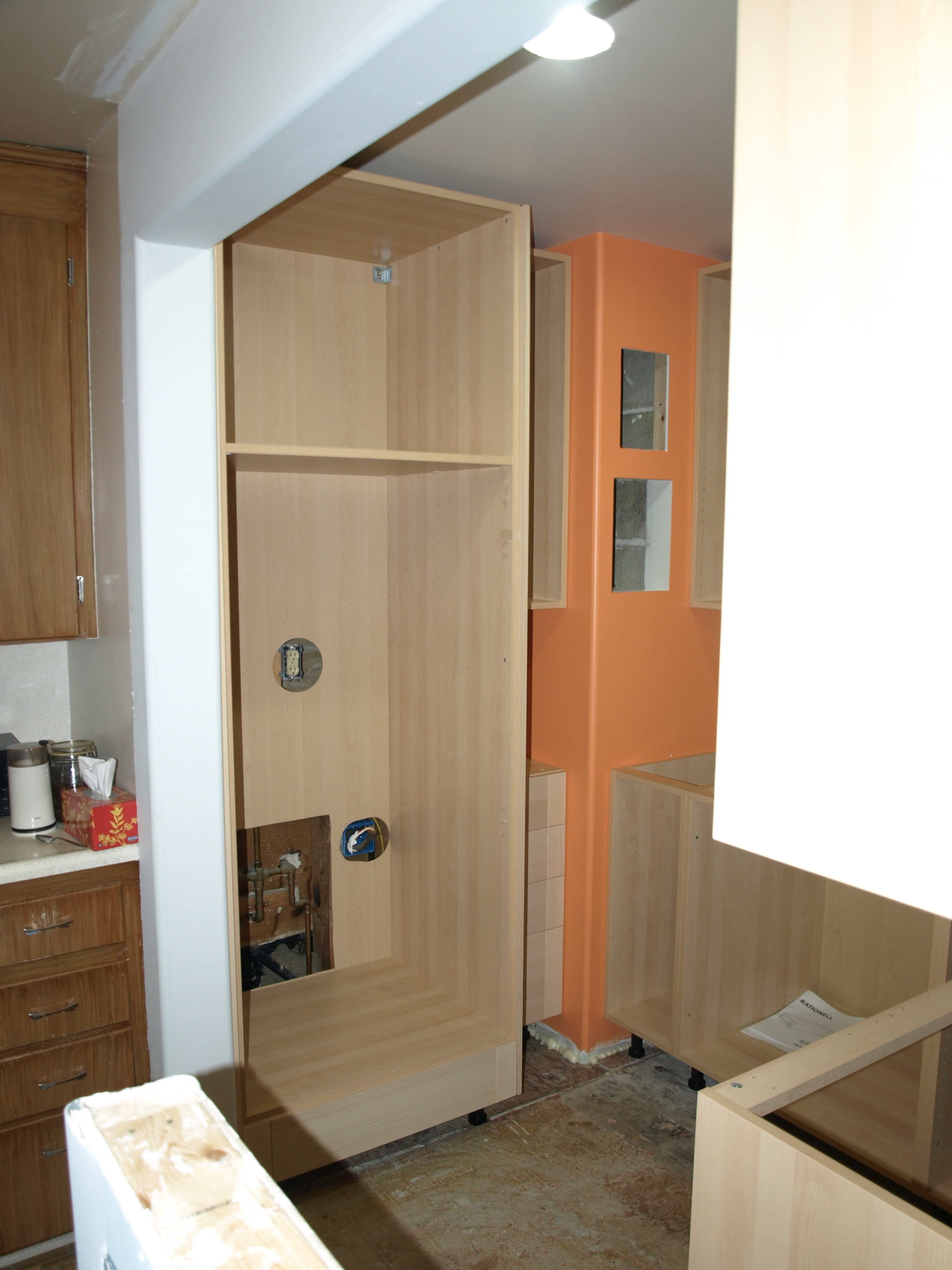
Dennis says it is Salmon,
I say it is orange!
|
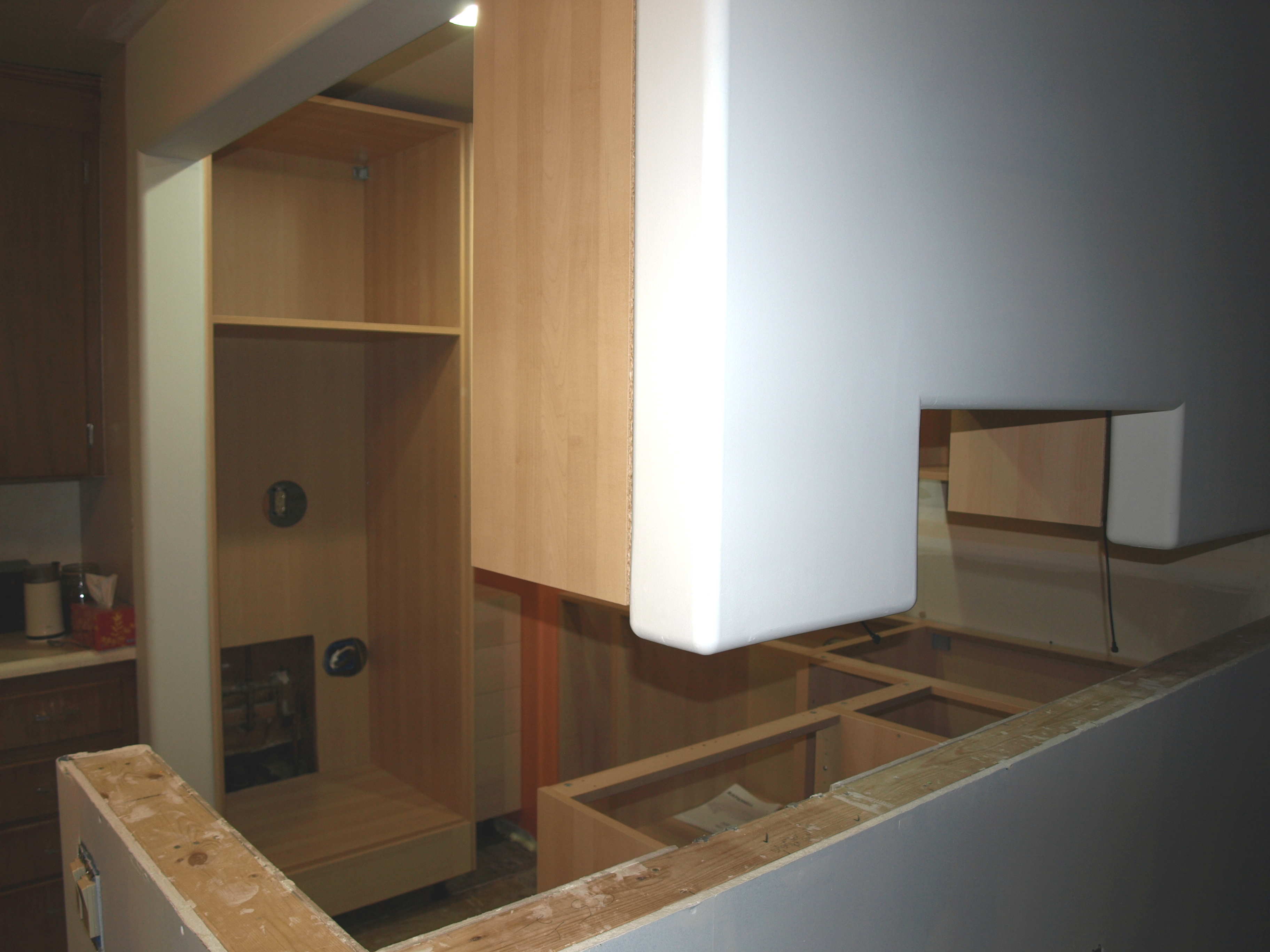
View of oven cabinet
from new corridor
|
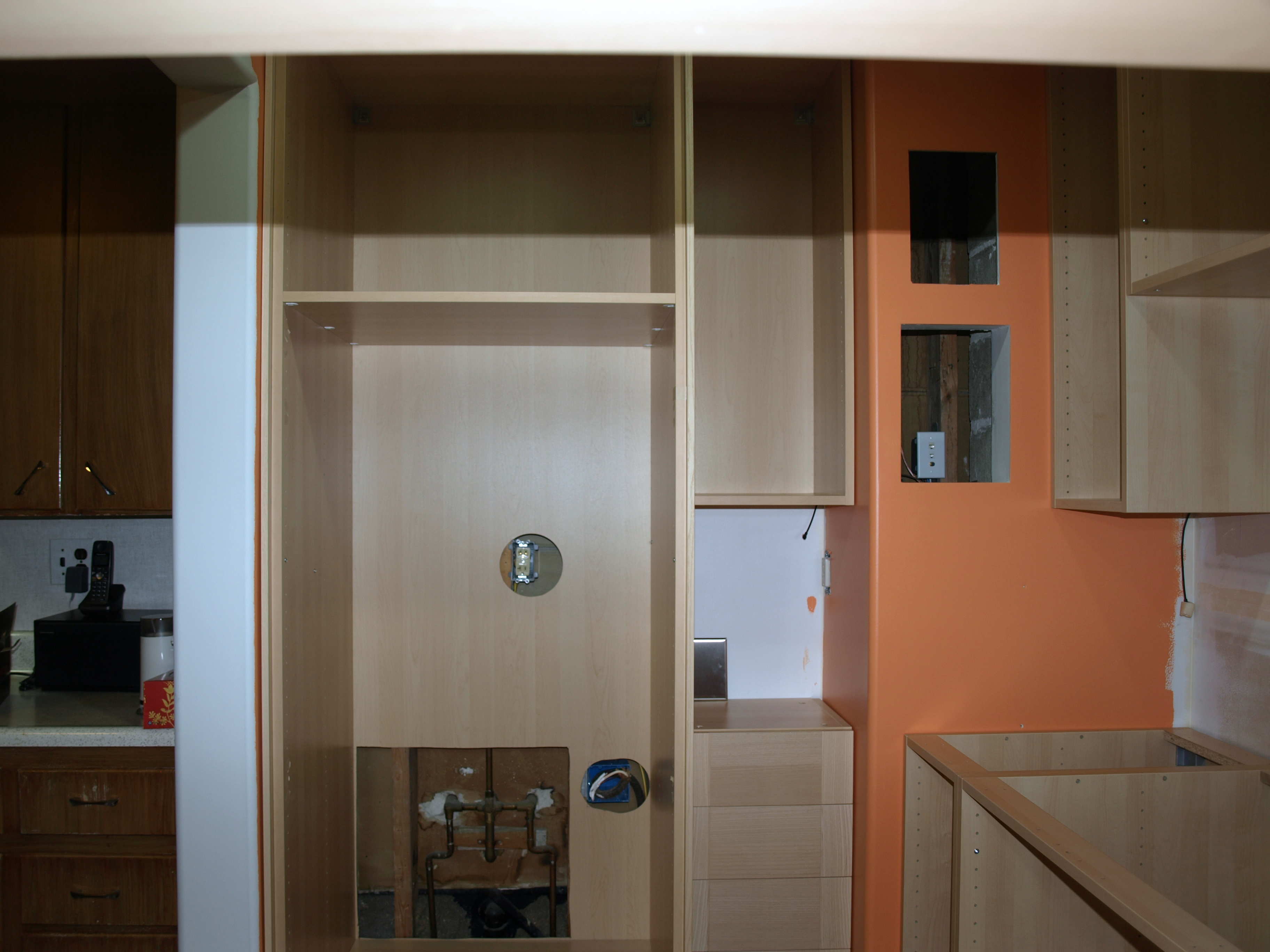 |
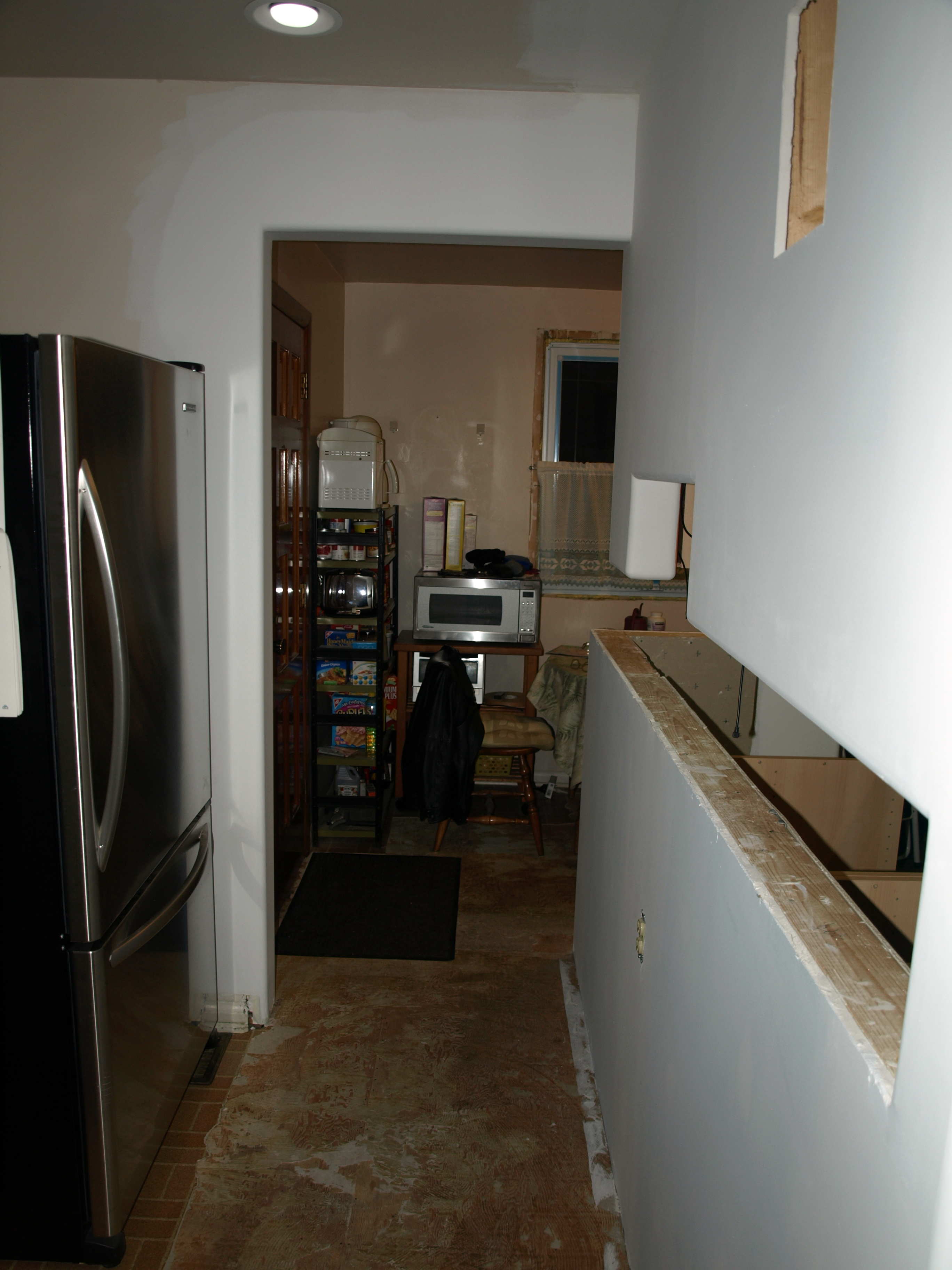
Old Dining area
|
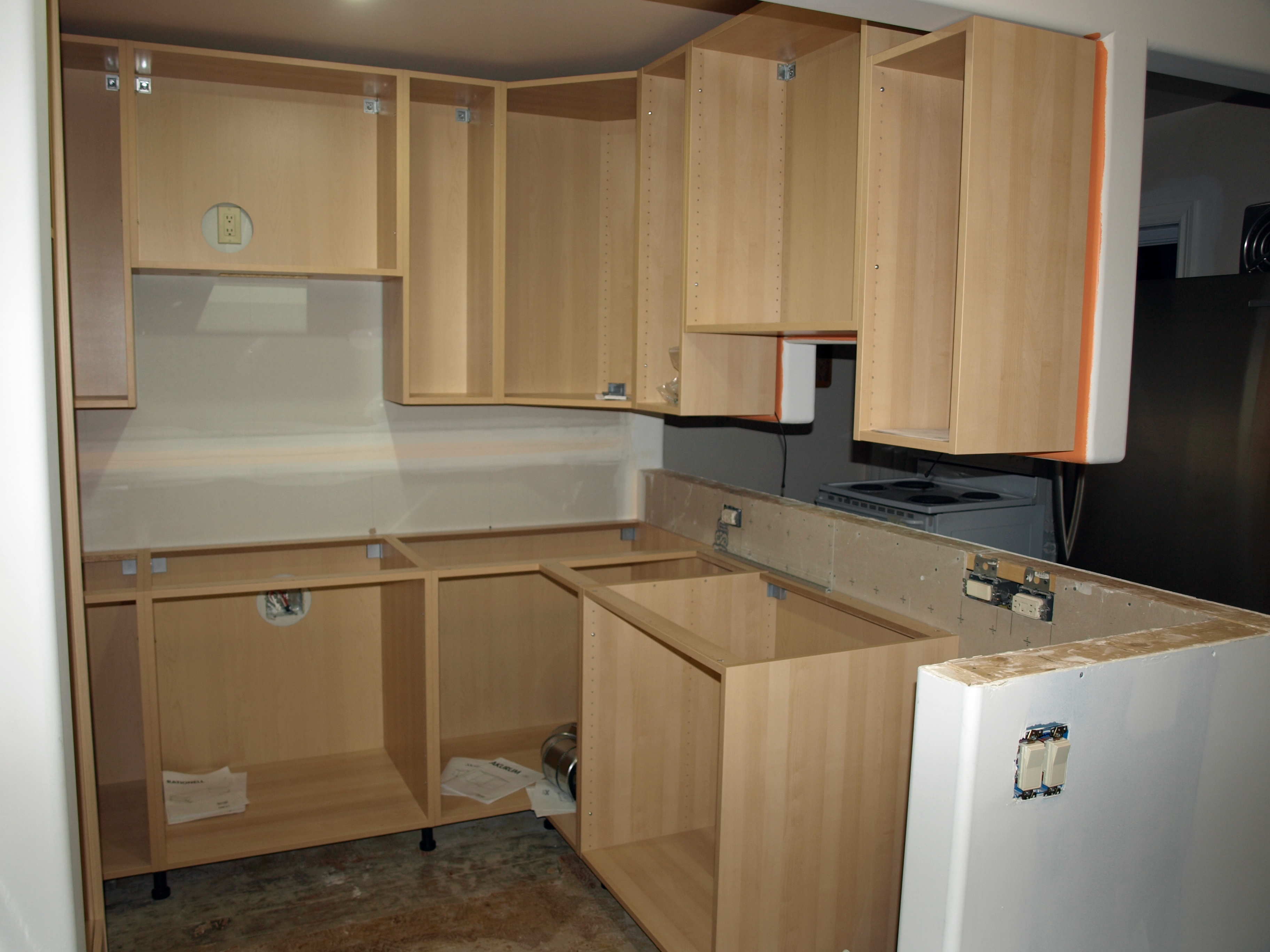 |
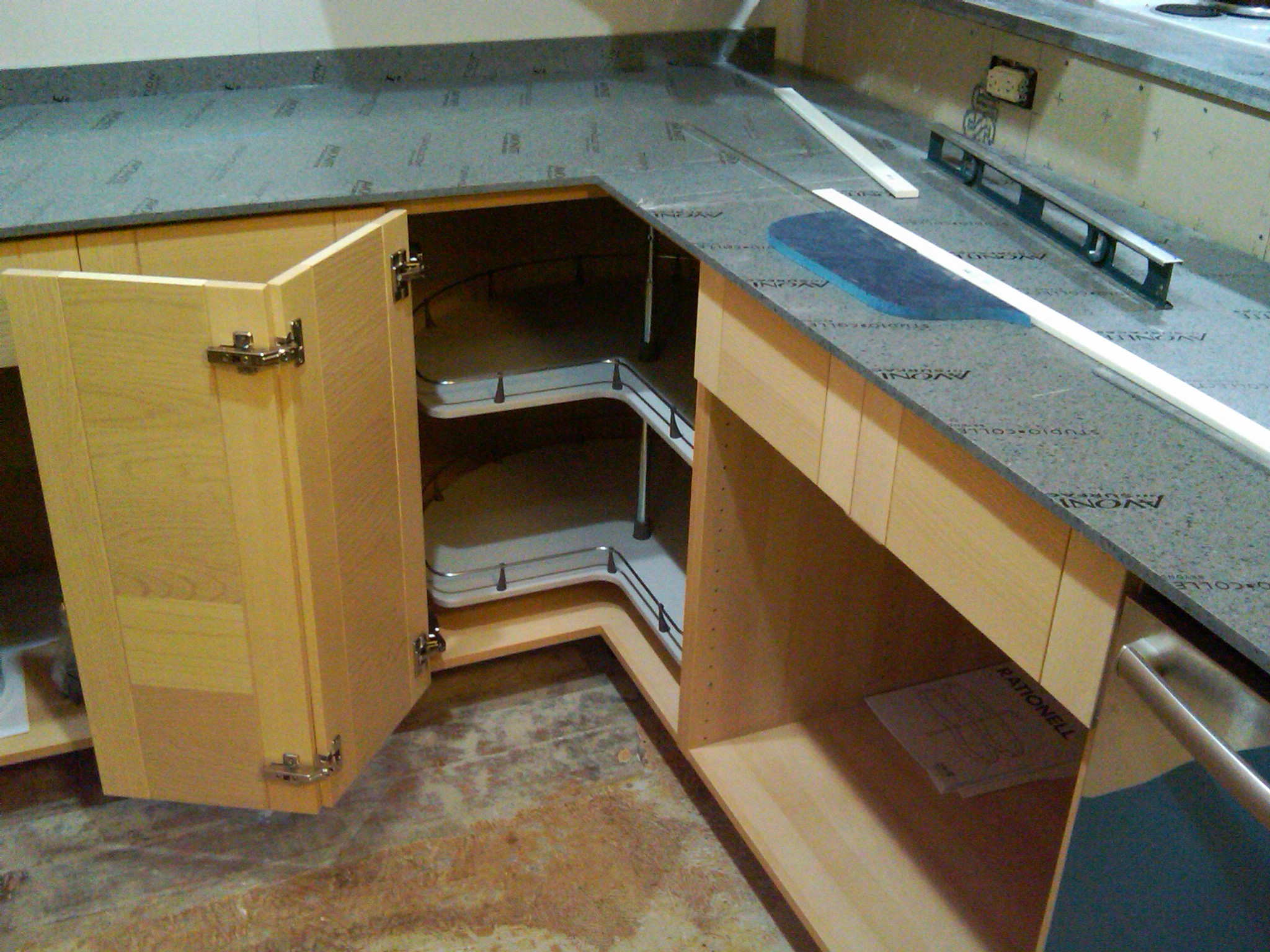 |
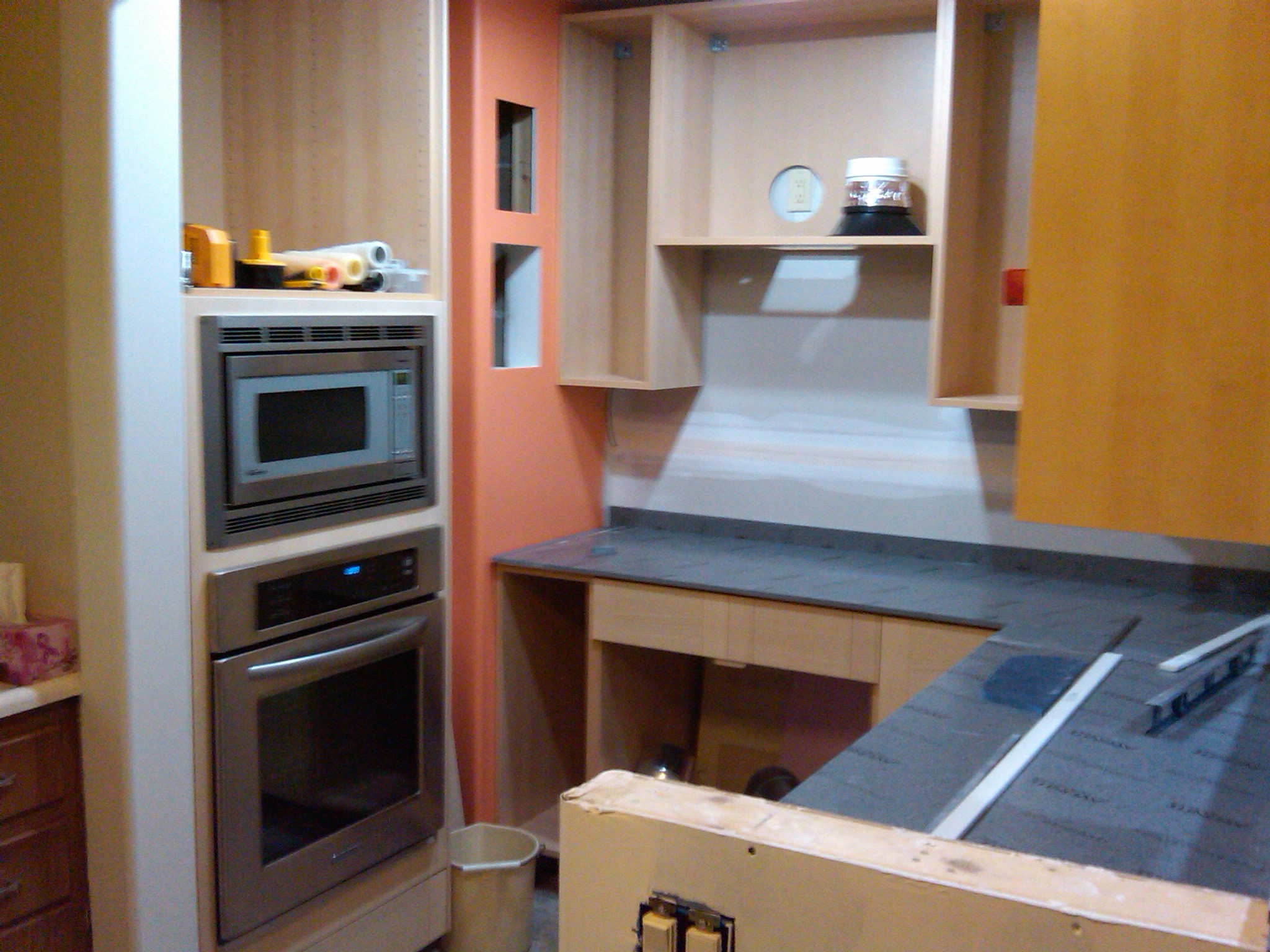
20100105
Freshly cut countertops
|
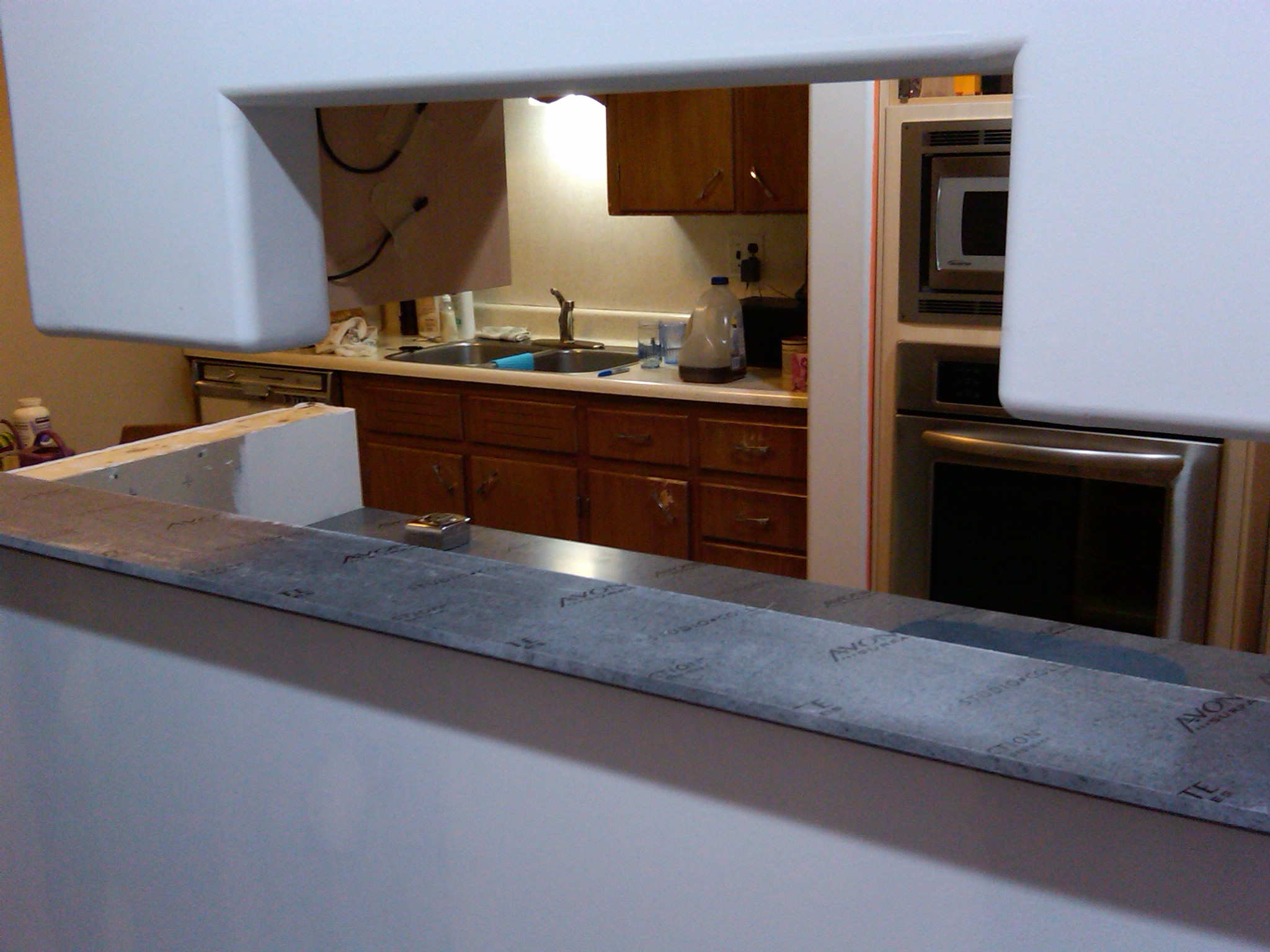 |
 |

Microwave and
Oven now in place
and working
|
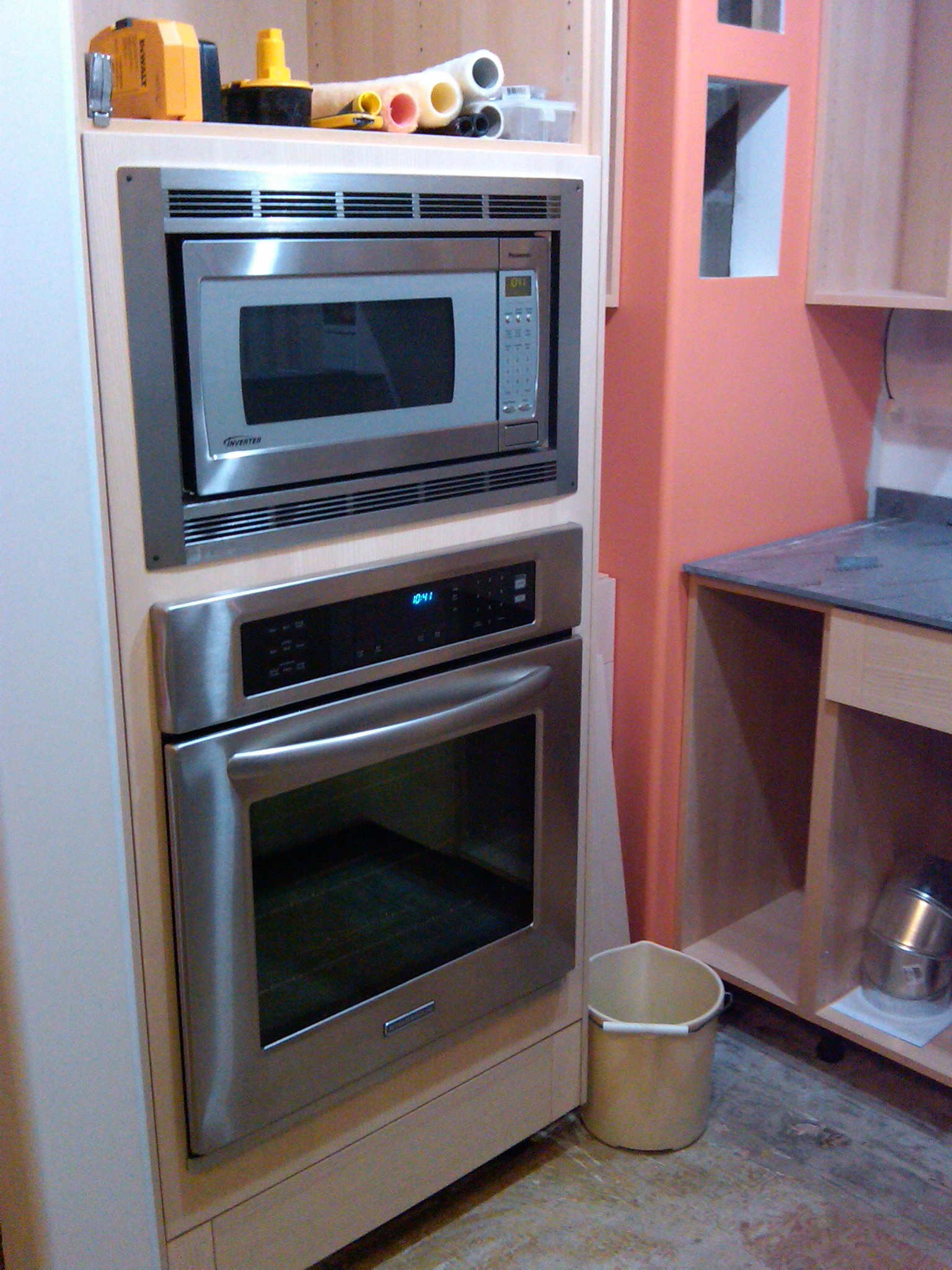
|
20100119
|
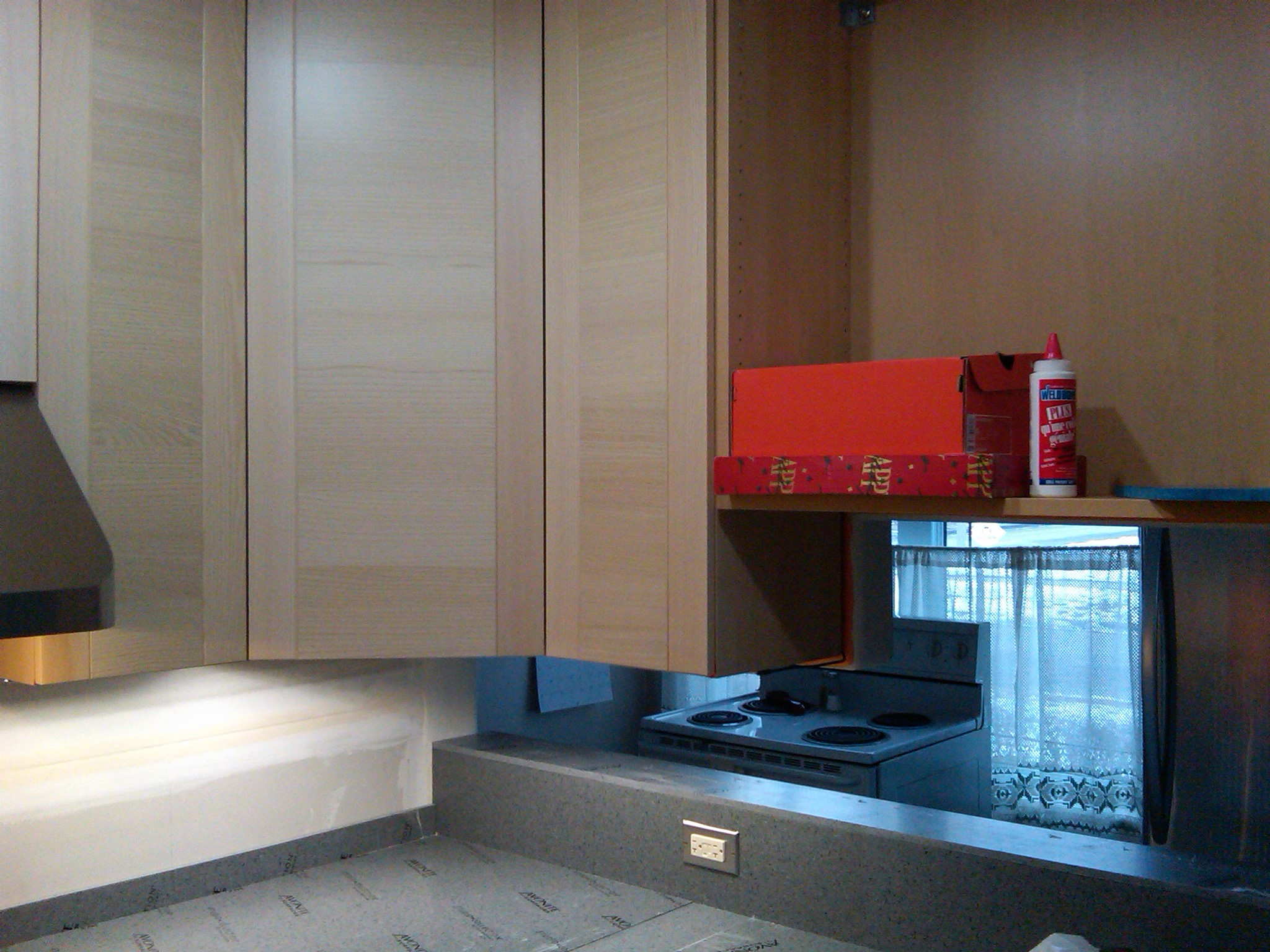
|
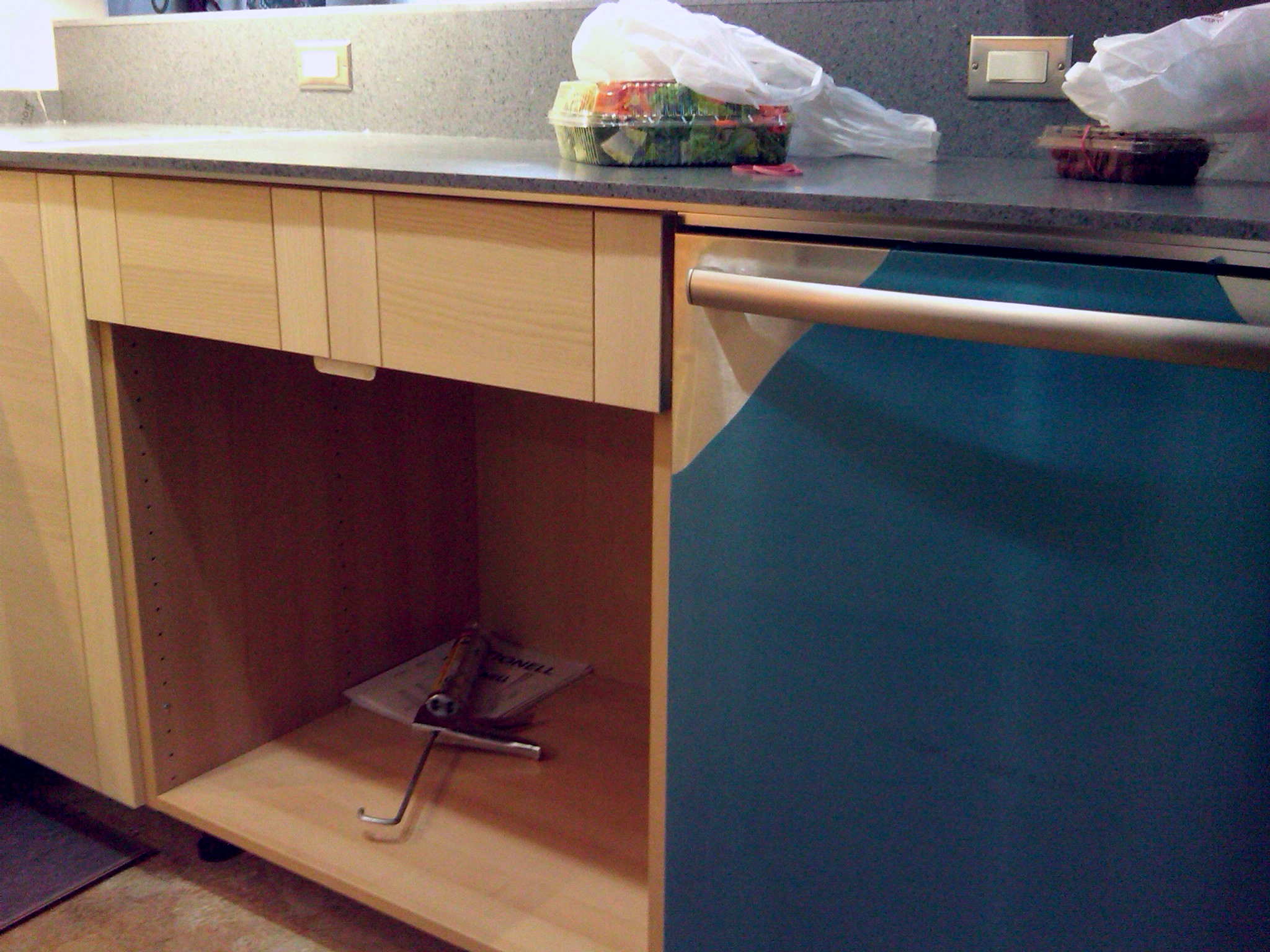
Dishwasher and soon to be
sink stand
|
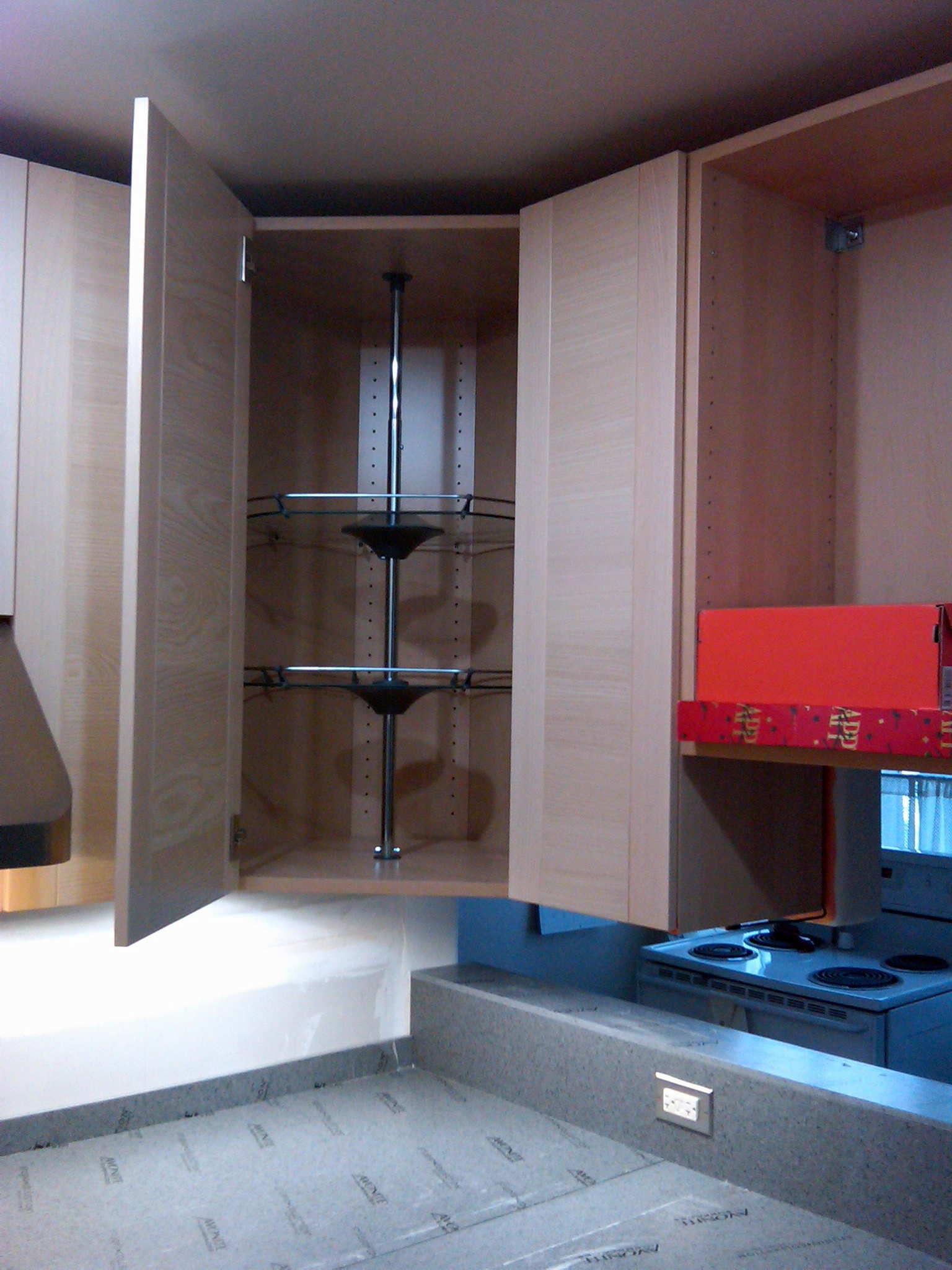
Upper corner cabinet
with Lazy susan
|
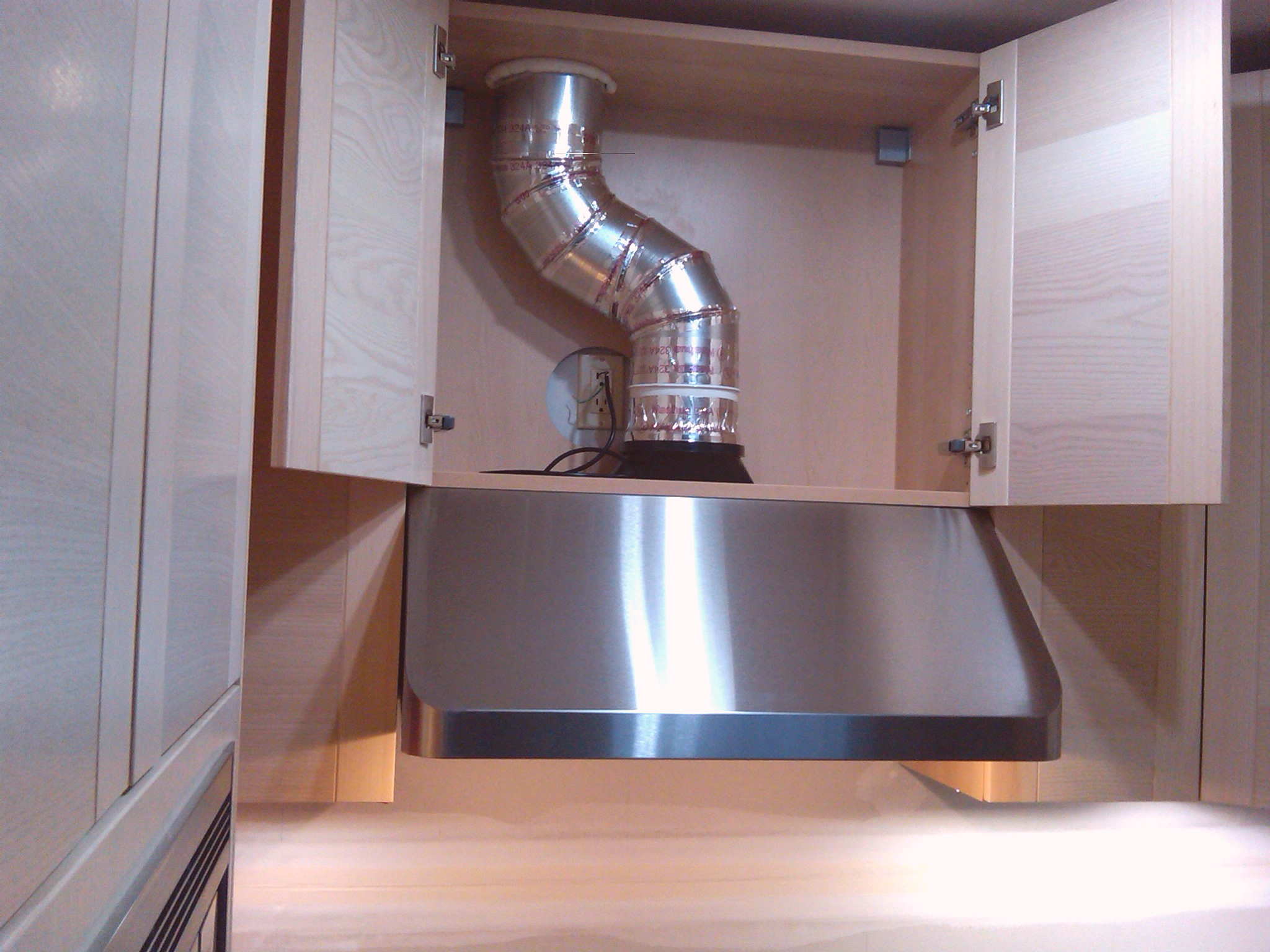
Dennis' fancy exhaust
ducting in place
|
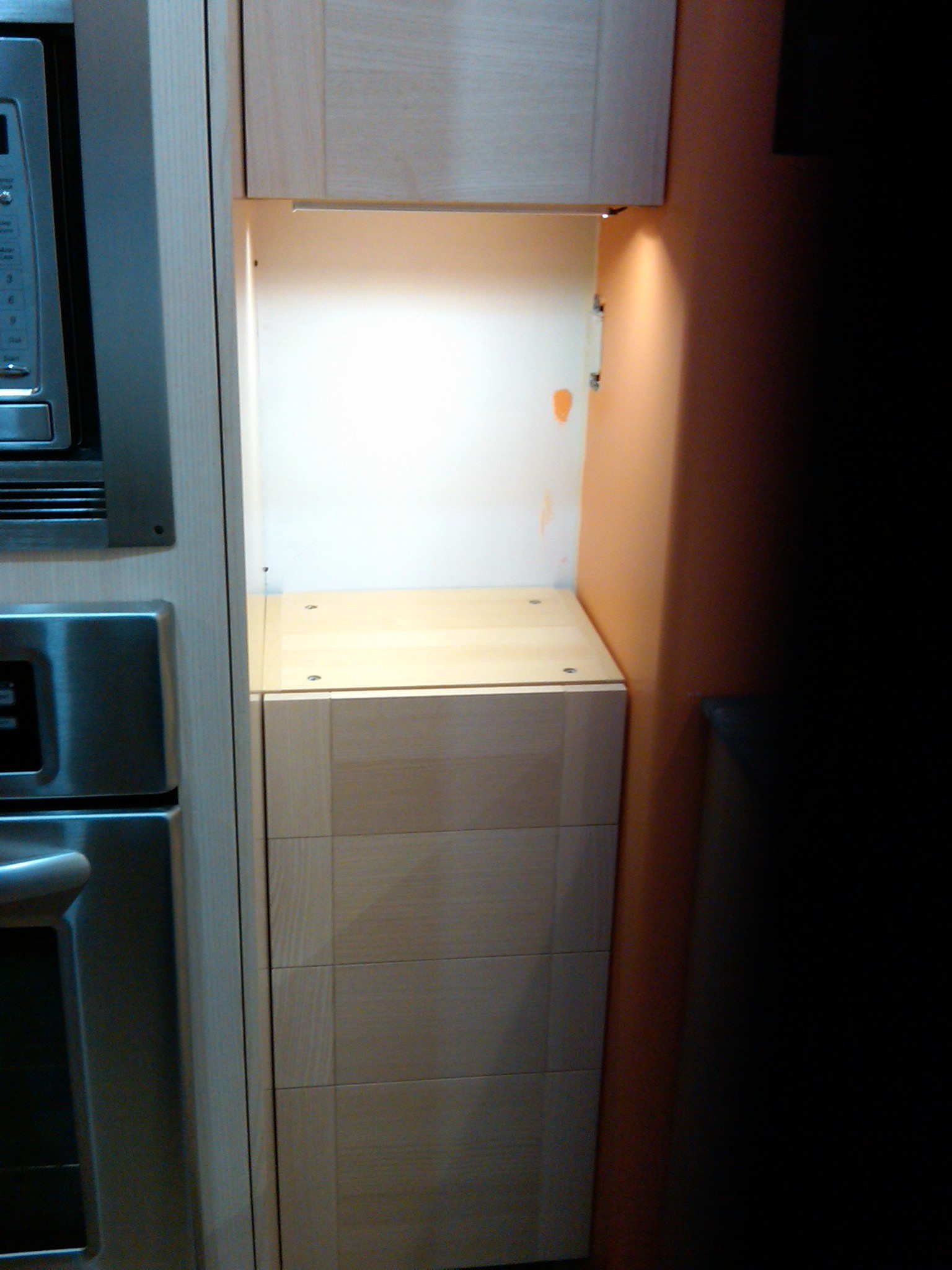
Nook to right of
oven cabinet
|
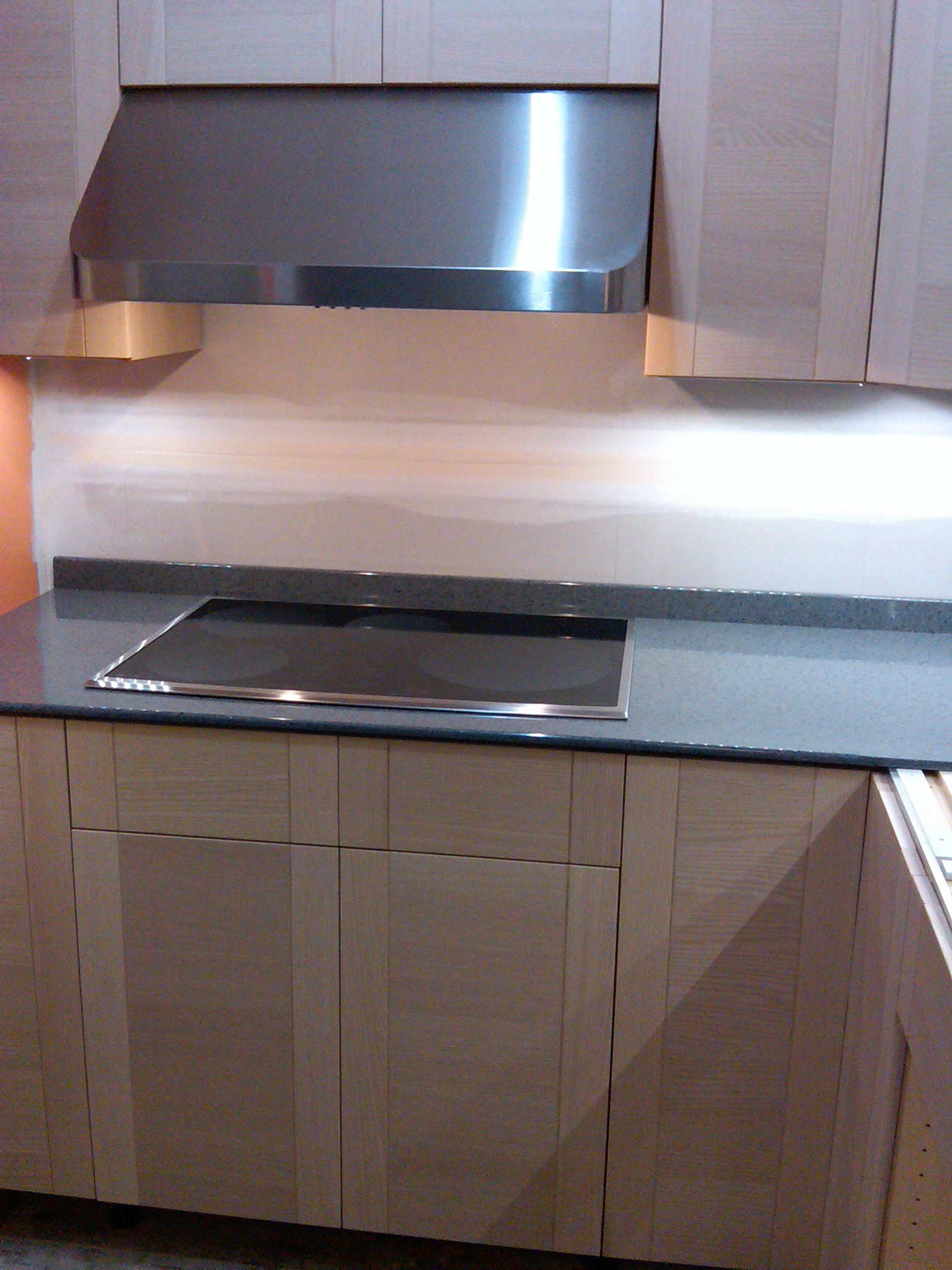
Stove installed
|
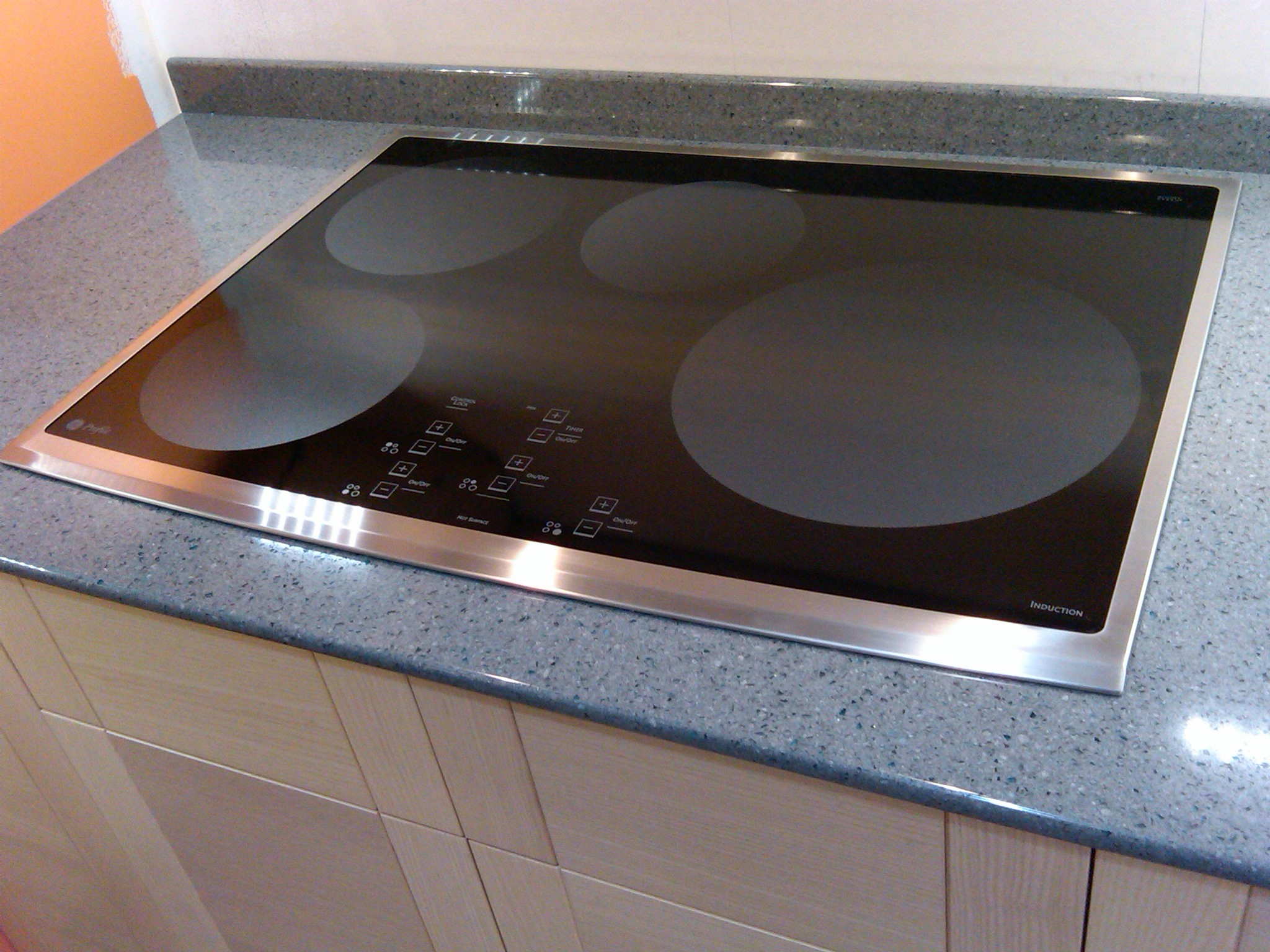
Stove in place. Marks are the
controls for the stove
|
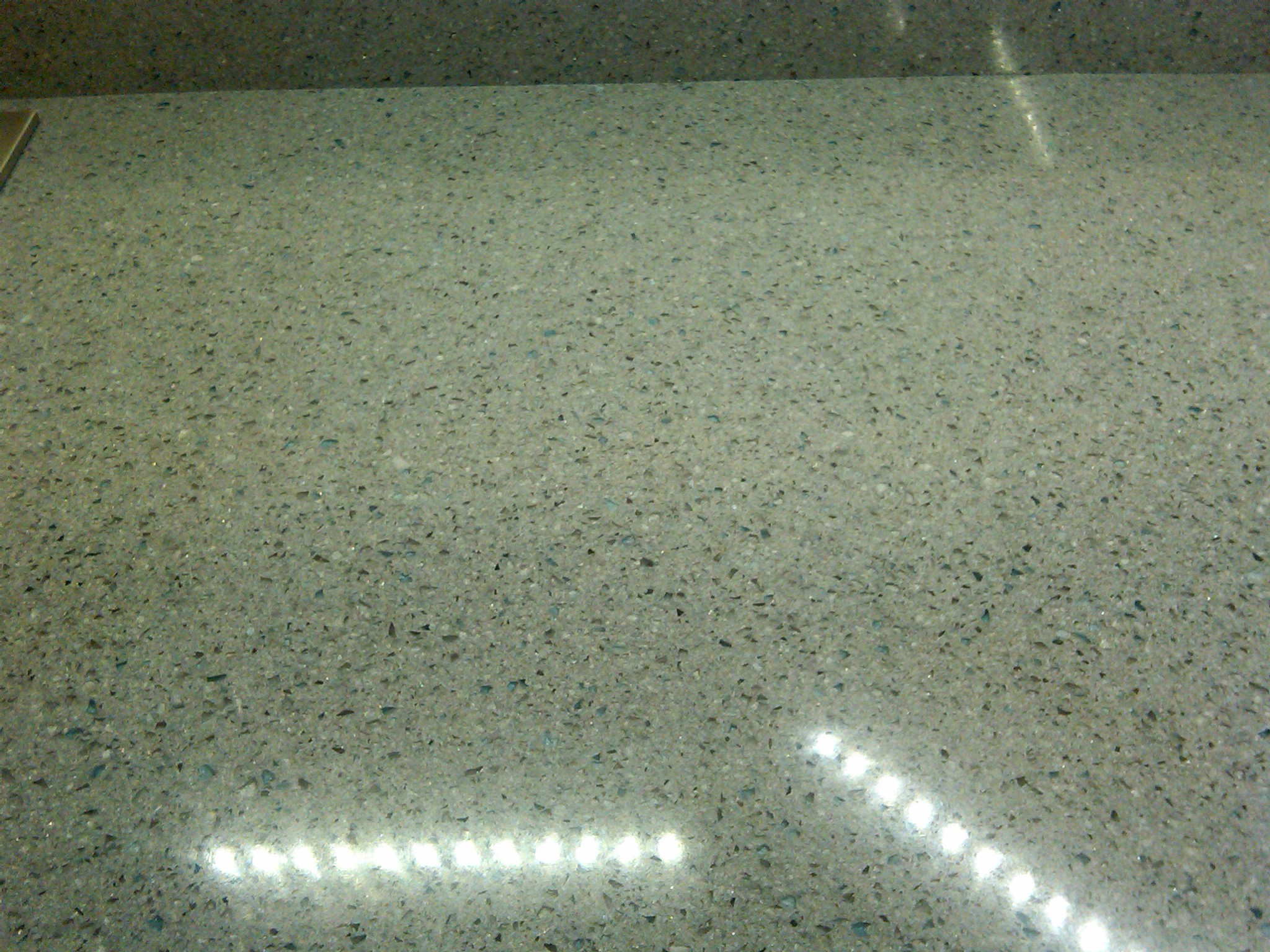
Counter started dull.
Finished it with 80, 120,
150, 220, 320, 400, 600, 800
1000, 1200, 1500, and 2000
grit sandpaper. Finished
up with polishing compound
and orbital buffer for gloss.
|
20100219
The under counter sink. Installed and routed and
ready for the tap.
|
Plumbing job with dishwasher
connected, ready for tap.
Sanitary ready for basement
run.
|
Finally after what seems
like an eternity, the
nightmare on Elmsmere
is starting to look
like a kitchen.
|
21-Feb-2010
Toaster oven nook
|
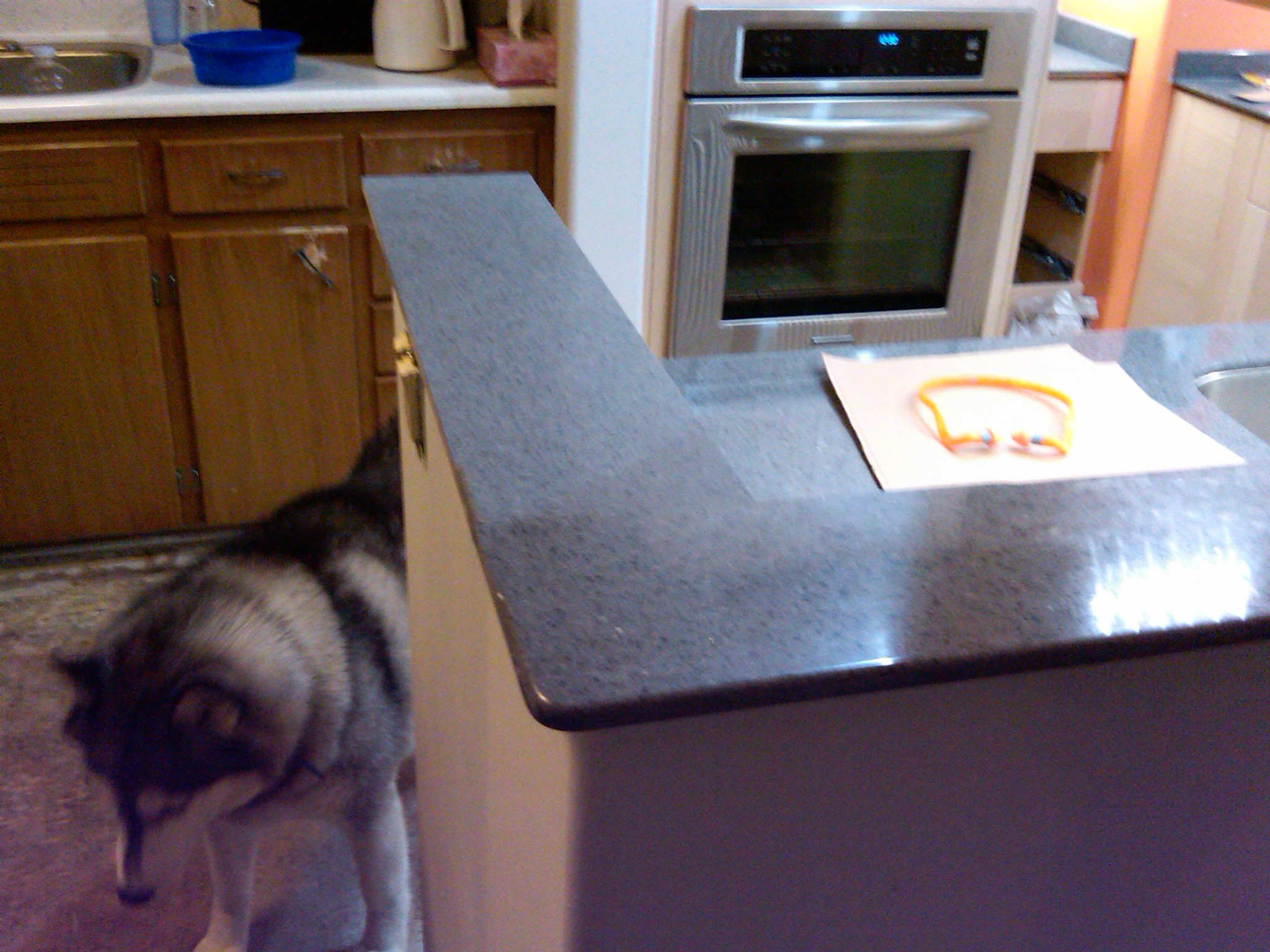
Her Royal dogginess
inspects the completed
ledge
|
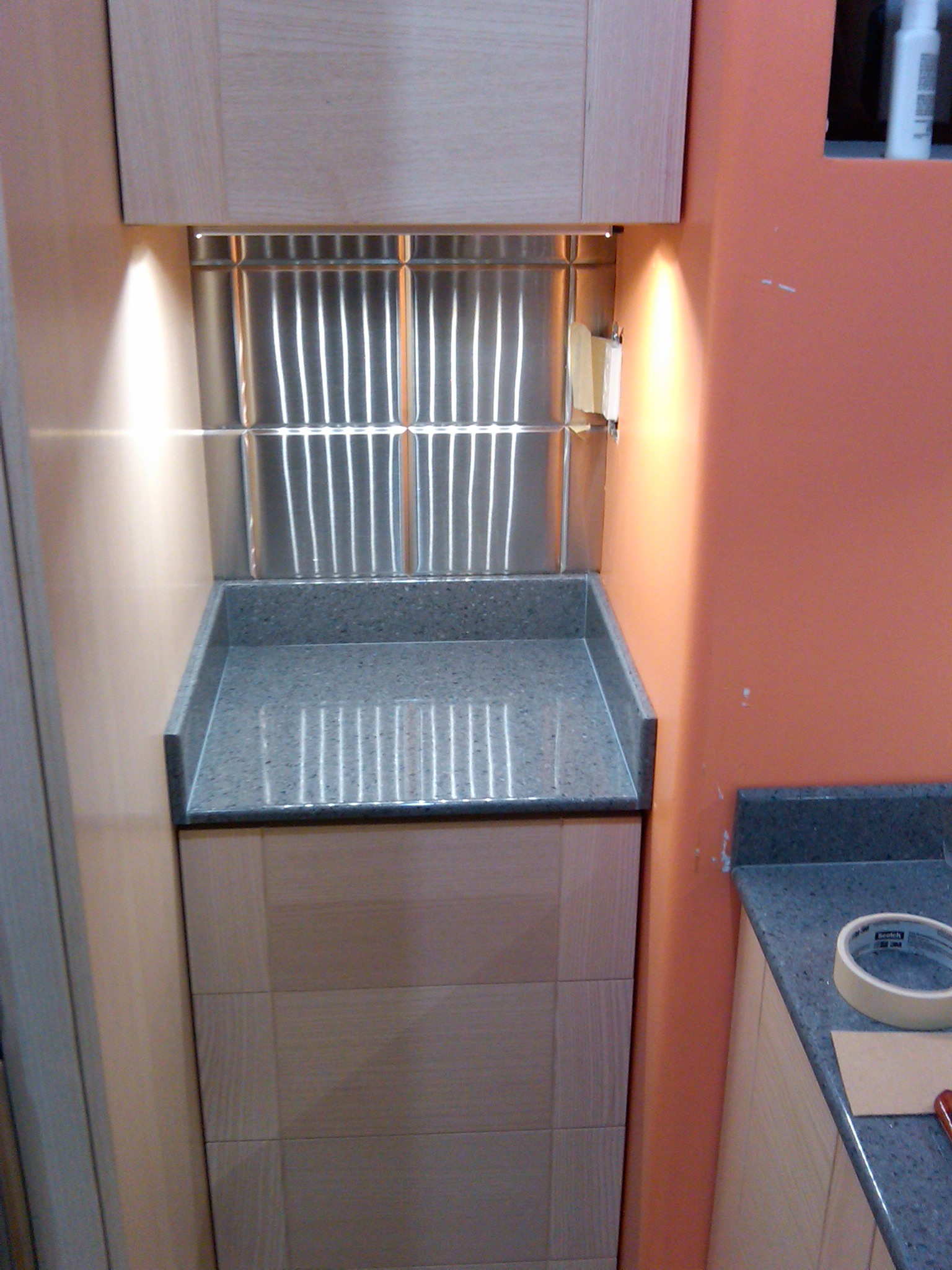
20100225
Completed toaster oven nook. The prisonial effect is due to the
reflections of the white LEDs on the stainless steel tiles
|
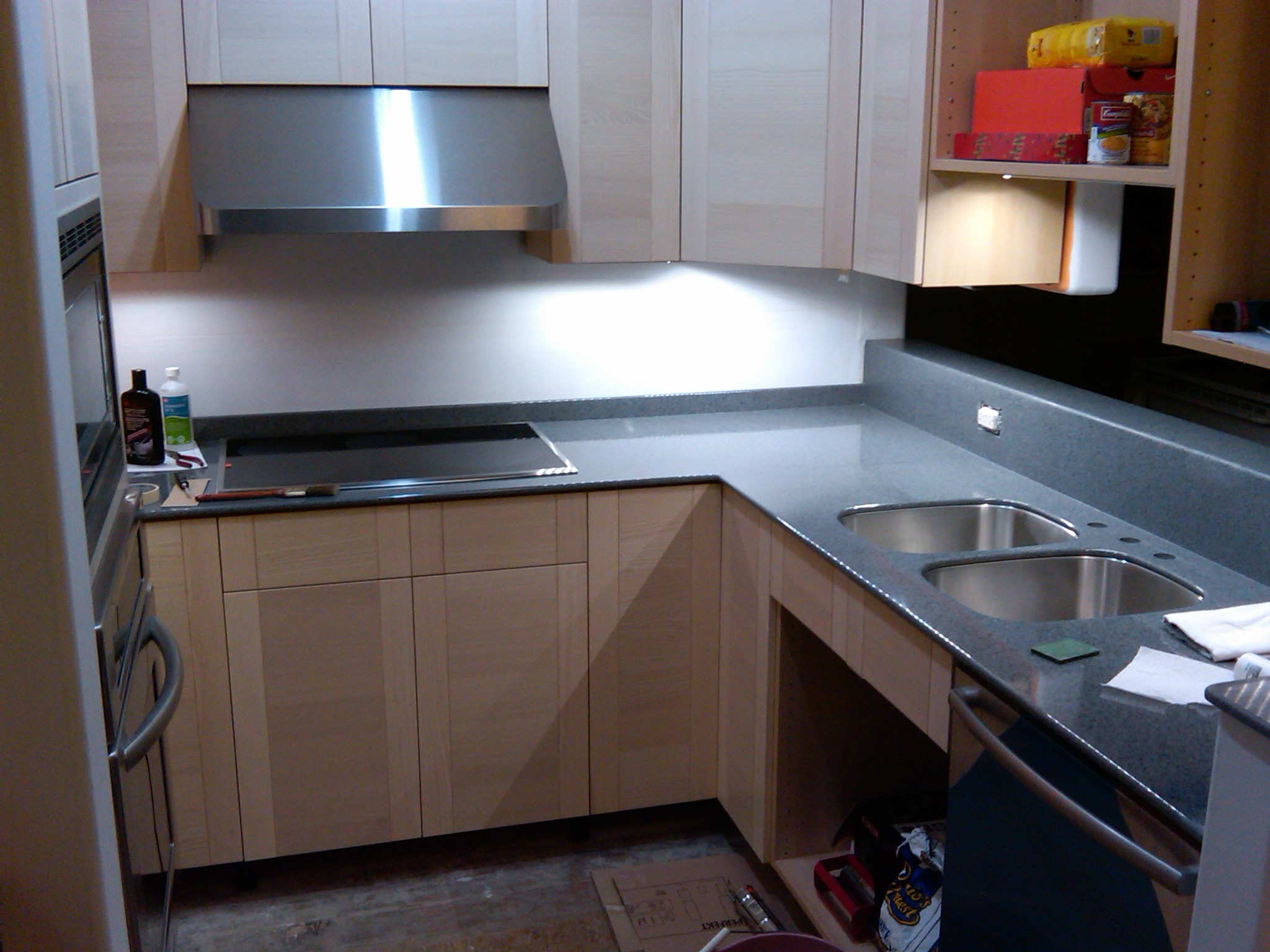
The counter is ready for its
final polishing
|
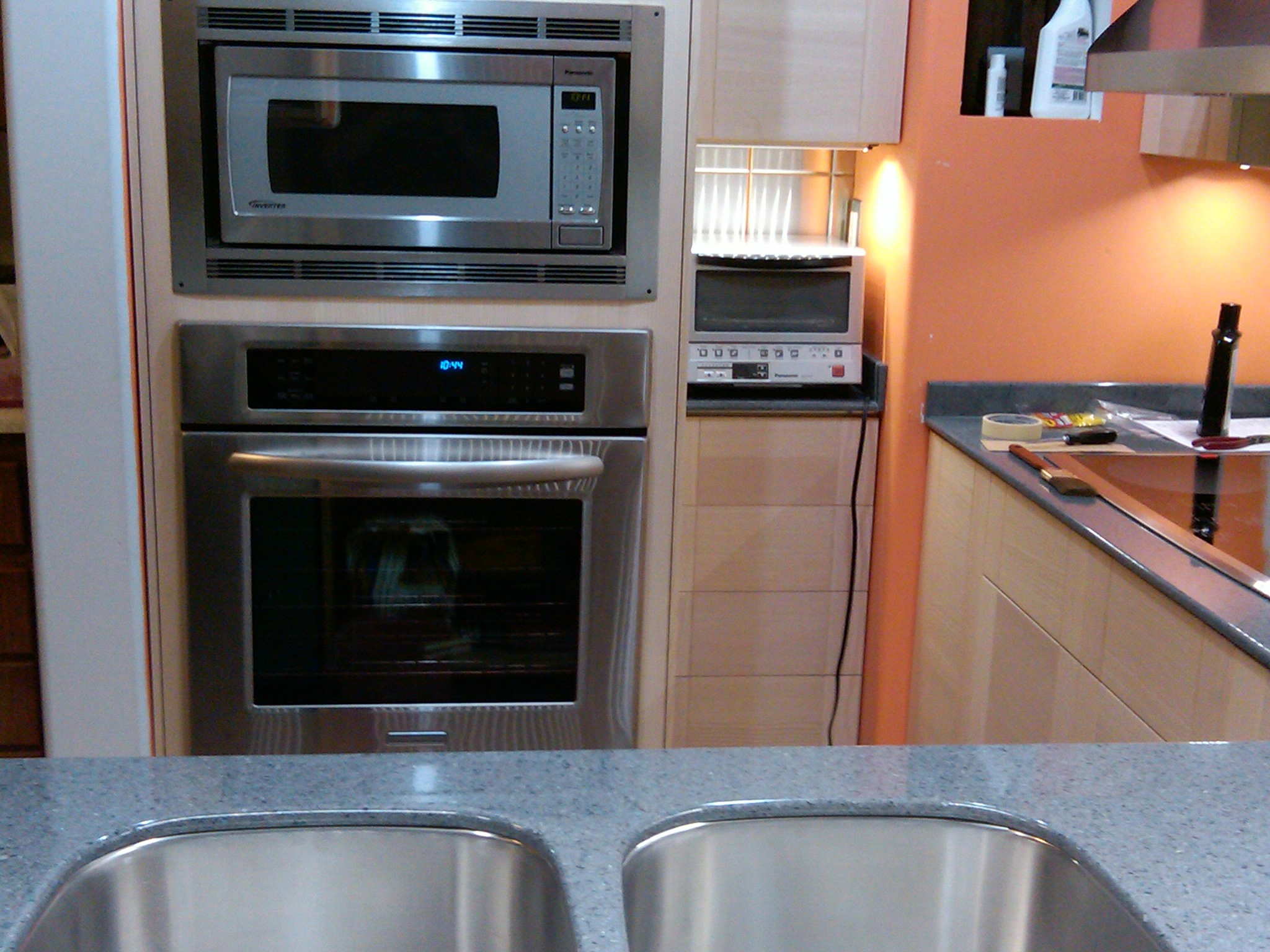
The occupied toaster oven nook,
ready for production.
|
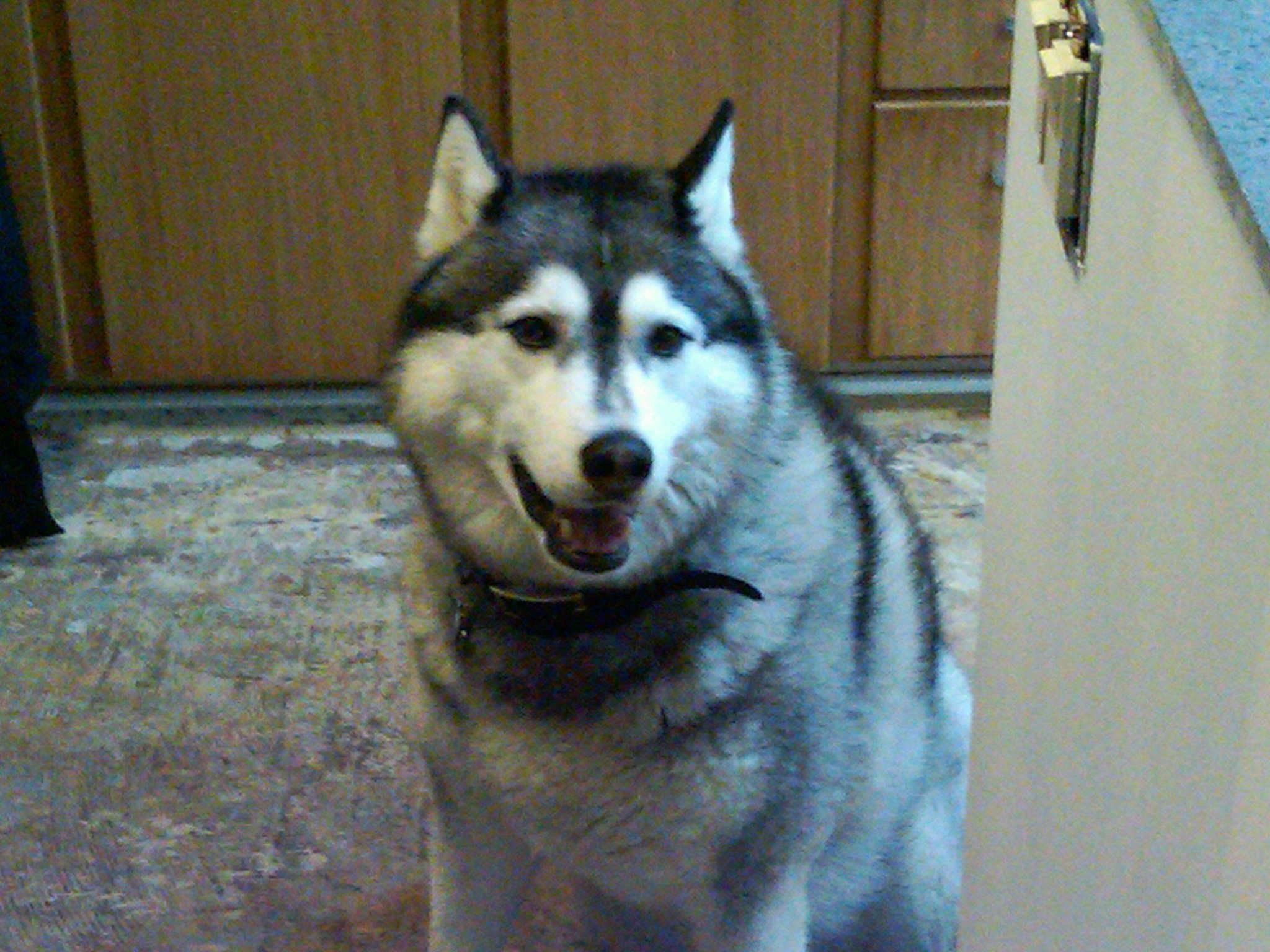
At last, the project gets the
good Huskykeeping seal of
approval!
|
The Princess of
the house: Ms. Sarah
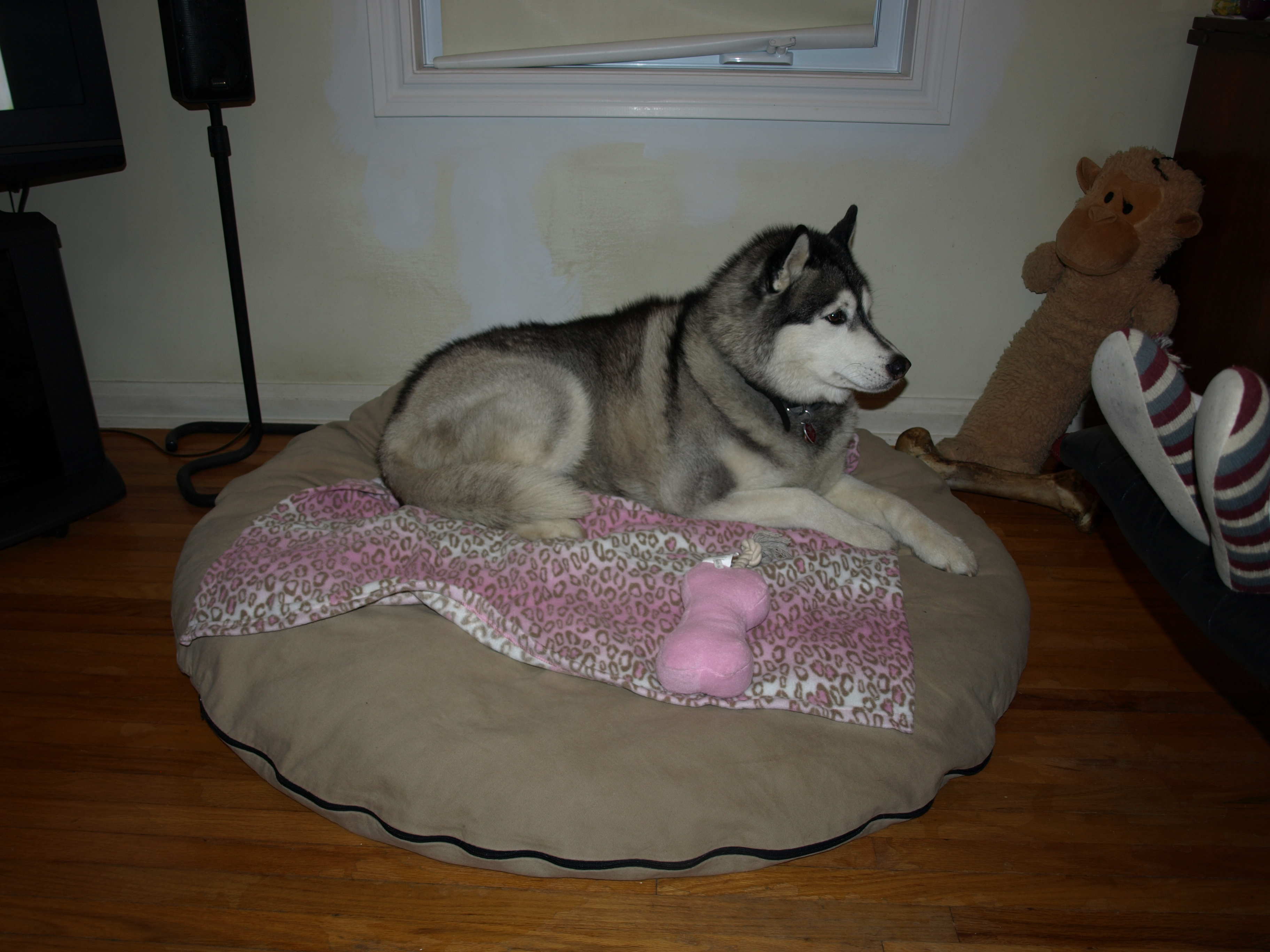
Our royal dogginess and our crew chief
|